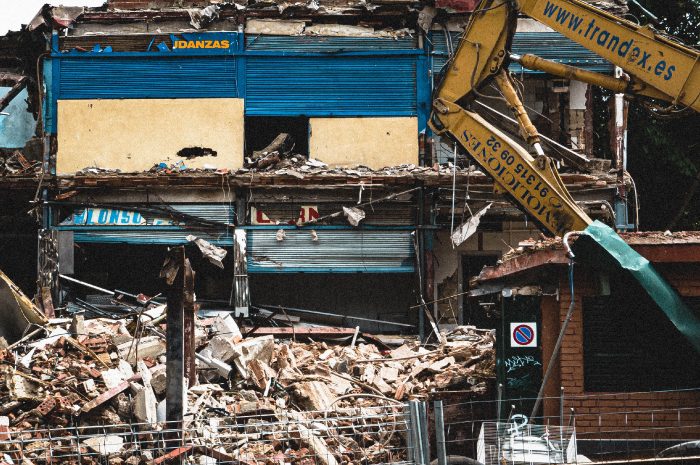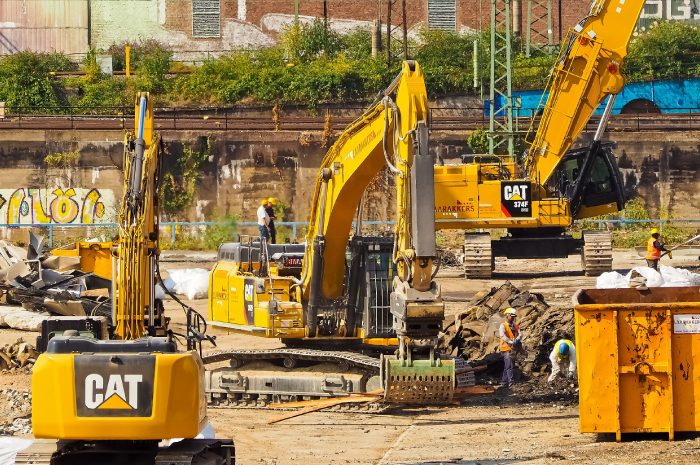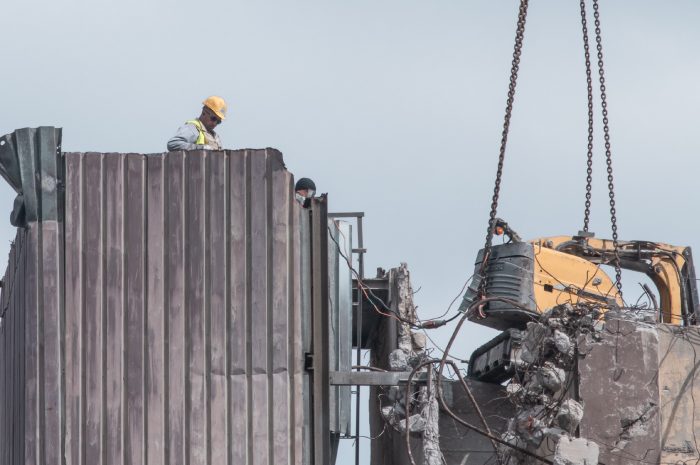
Manual Demolition
The term ‘manual demolition’ refers to the technique wherein hand tools are used like sledge hammers, jack hammers and picks. There are several hazards that are present with manual demolition which include unexpected collapses, falling objects, falls, and exposure to noise, dust and hazardous chemicals.
In order to manage the risk of unplanned collapses, you should assess the condition of roofs, walls, and floors of the building before the commencement of work.
When the concrete members are being demolished manually, the reinforcement will not be cut when the breaking is happening. When there is pre and post tension demolition, then the work undertaken should be sough to demolition sequence.
The area where debris would fall should be barricaded and signs erected to warn people from entering these demolition sites.
Types of Manual Demolition
There are several forms of Manual Demolition:
1. Manual Demolition of Roofs:
This controls the risk of people or objects falling through when there is roof work. Careful consideration should be given to areas that are no practicable to demolish a roof by mechanical means or to remove the roofing from work platforms below the roof. Thus, the roof trusses should be removed using safe temporary work platforms. This ensures that removal of trusses doe not cause instability.
2. Manual Demolition of Frameworks:
All reasonably practical precautions are taken before any framework is demolished or removed. This is done to prevent the rest of building from collapsing. A structural engineer should undertake an assessment to determine the necessary supported safety and how effective it is.
Measures must be taken to prevent sudden spring, twist, collapse and other movement of this framework when it is cut, released or removed. Frameworks that are not demolished should be strong enough to remain in a safe position or supported to ensure that it is stable especially in bad weather.
3. Manual Demolition of Walls:
Ensure that glass is removed from openings, doors and windows before the demolition work begins. Walls and gables must be demolished in given time frames. All work that is performed from safe working platforms. Workers should not work on the partition or the top of the wall that is being demolished.
A wall or partition should not be permitted to stand unless it is effectively supported against collapse including being supported against lateral loads from wind and other forces. If the demolition work involves the demolishing course by course of any walls or vertical structures then the contractors should check if people are at risk from rebounding materials and collapsing pillars that are being eliminated or the remaining part of the building withstands any loads, impacts, vibration caused by felling or other factors like wind.
4. Manual Demolition of Floors and Members:
You should carefully assess all the floors that support the workers, plant, equipment and materials that support the load. Suspended floors and their supporting members should not be loaded by accumulated debris, workers or the plant that it causes excessive deflection, permanent deformation or danger of collapse. In case, water is used, the increased weight of the watered debris should be taken into consideration.
Openings in floors should be guarded properly or boarded to ensure that people do not fall into it and it should be secured so that it is not removed accidentally. Any covers or boarding of the openings should be of sufficient strength to ensure that it withstands expected loads that maybe imposed on the floor like elevating work platforms, people and material. Drop zones that should be isolated and or guarded to protect workers and the public from other falling objects during demolition.



